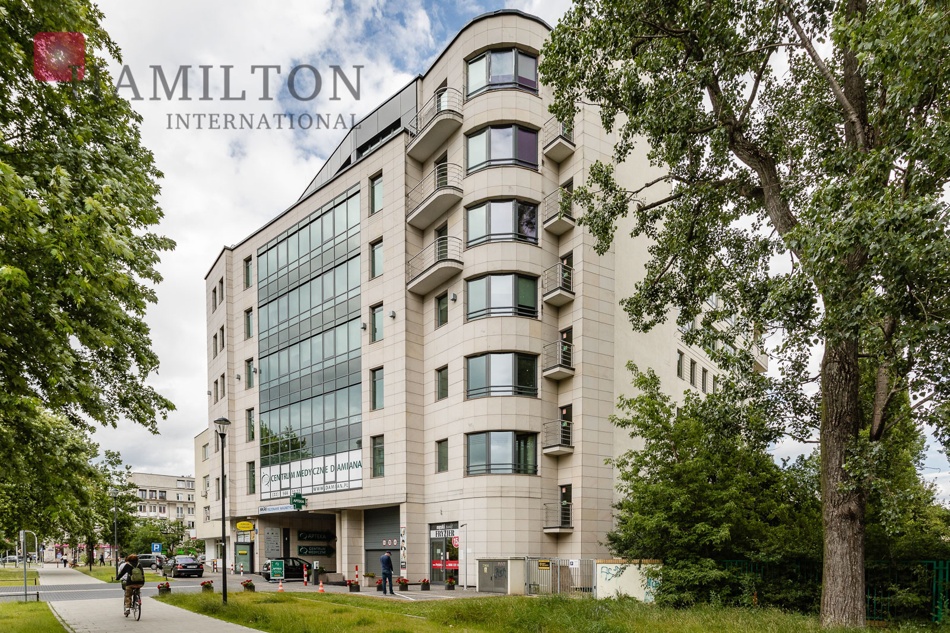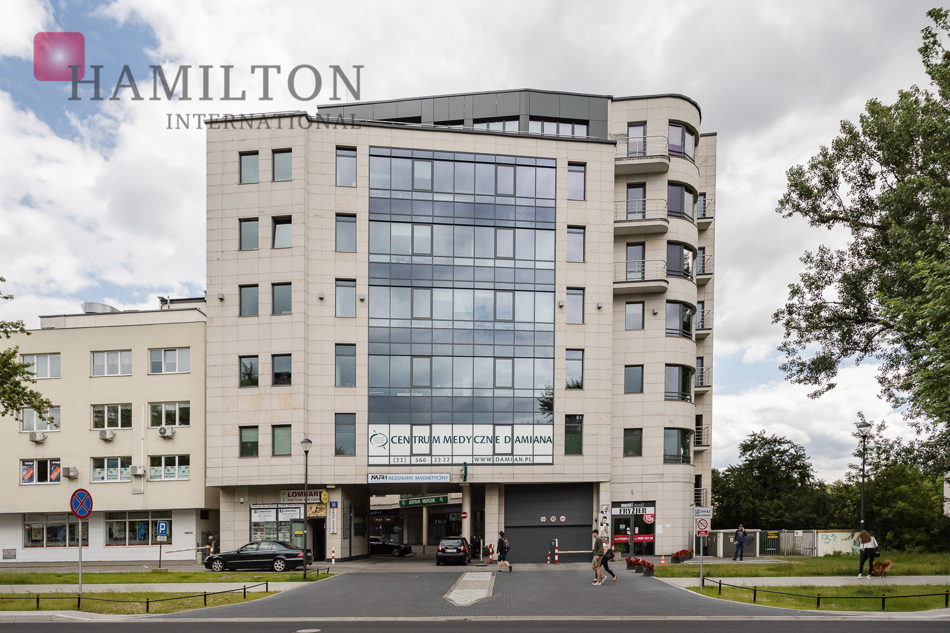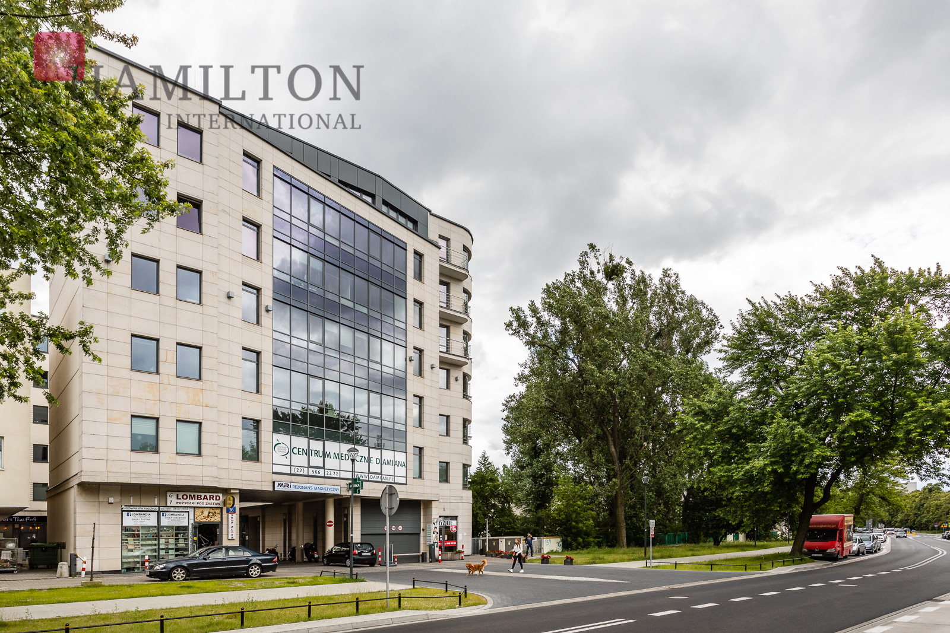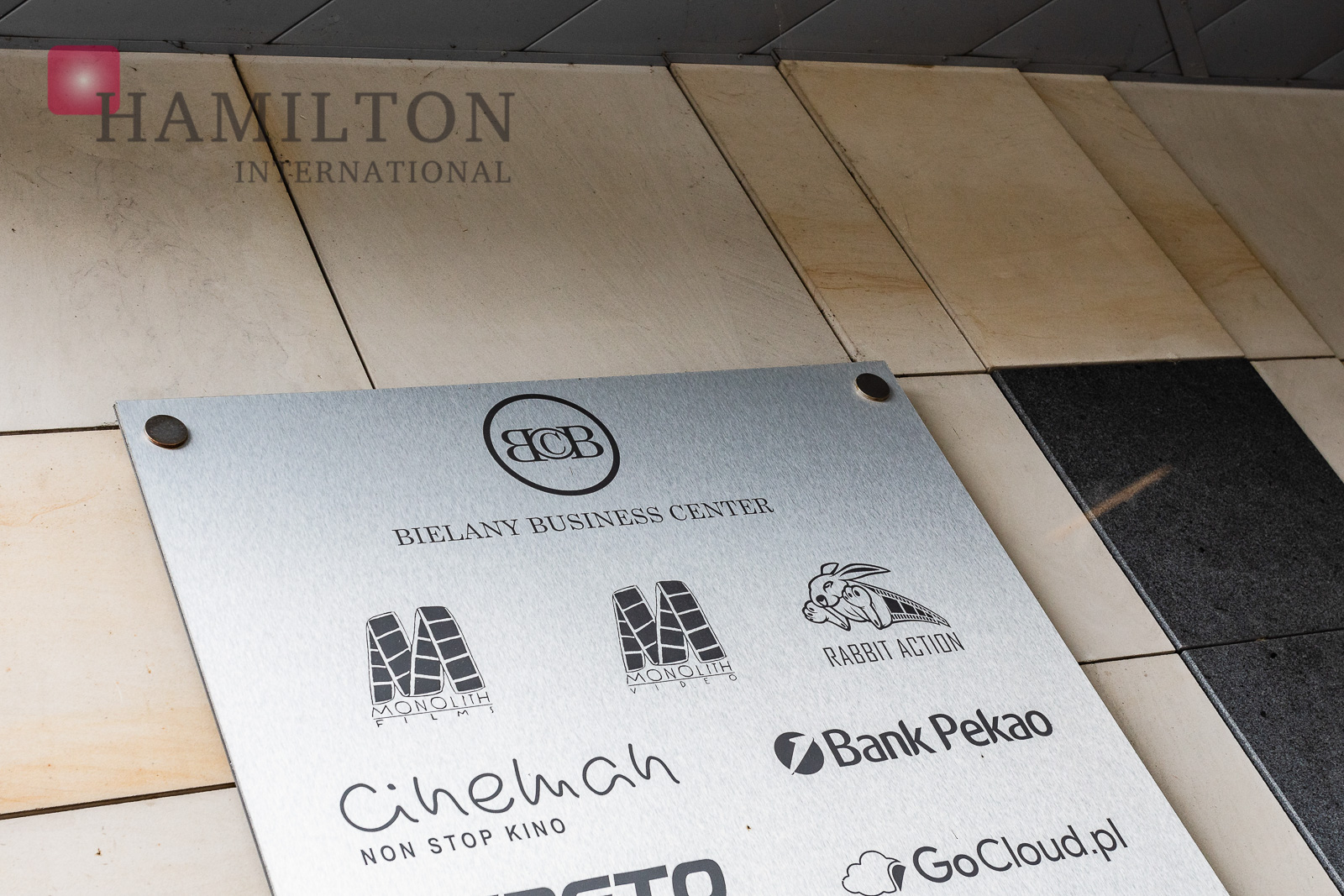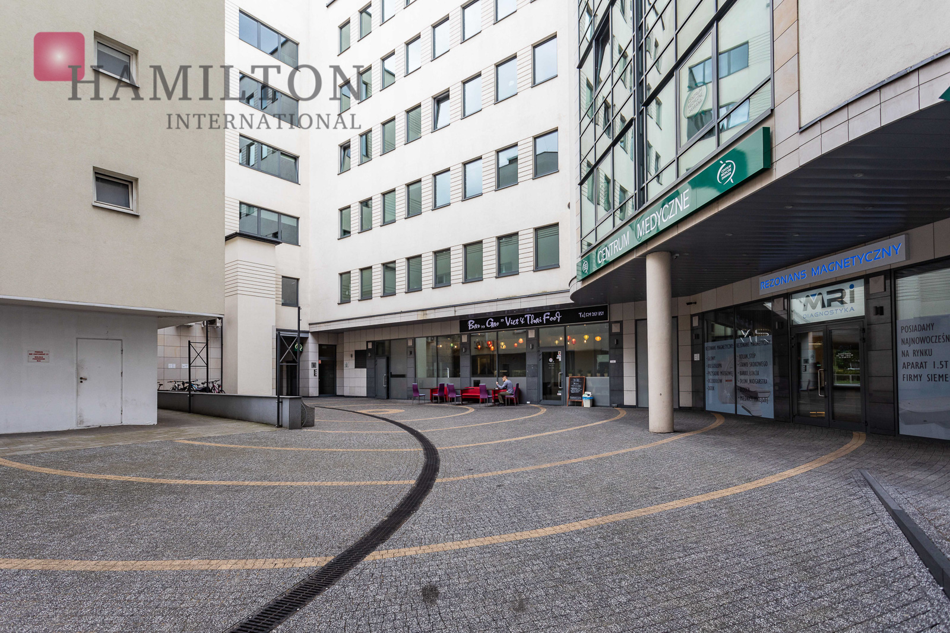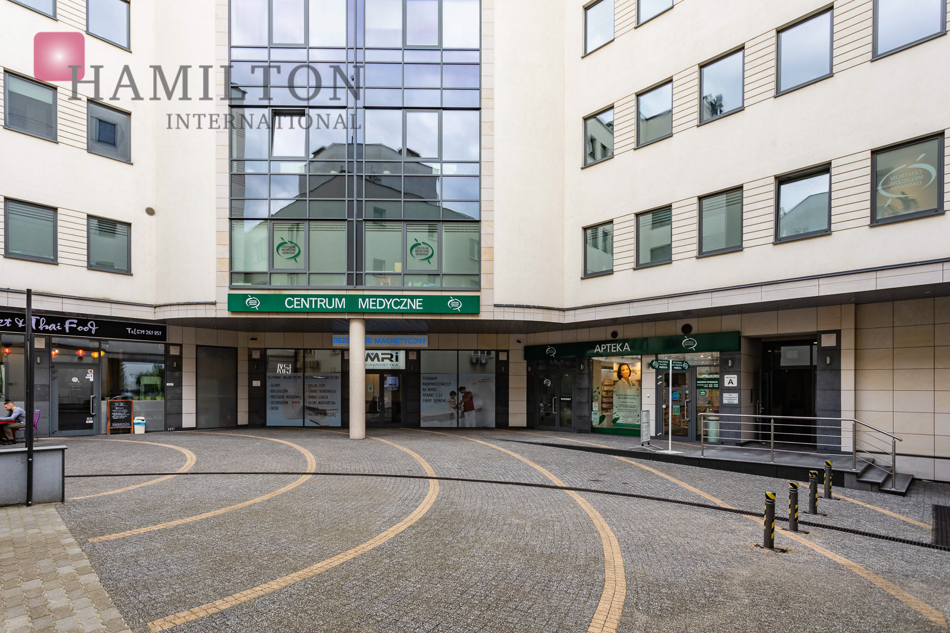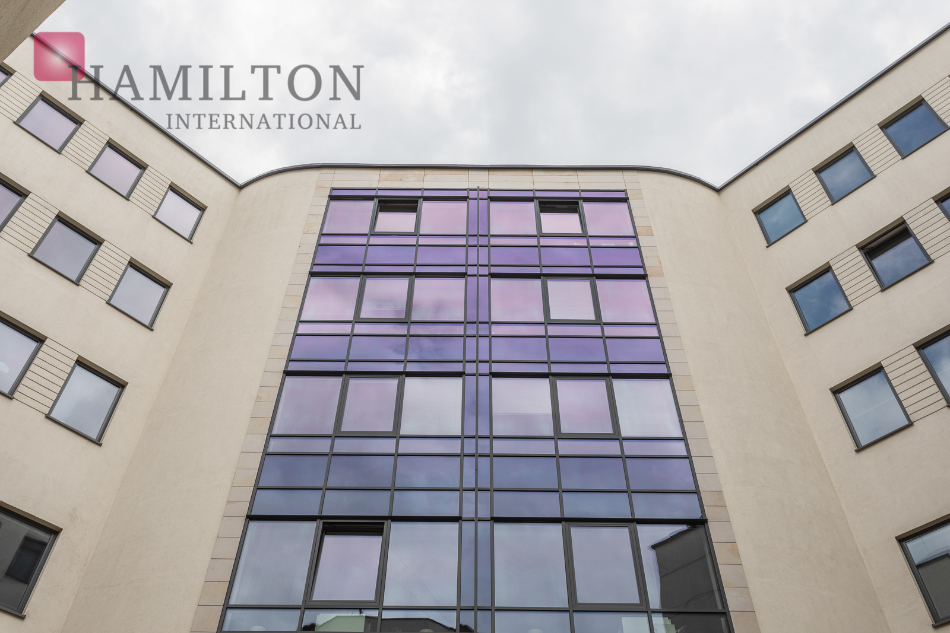Quick Request
Property Details
| Status: |
Existing |
| Completion date: |
2013 |
| Building Size: |
5000m2 |
| Typical floor size: |
900m2 |
| Property class: |
B |
| Parking ratio: |
1/100 |
| Property ID: |
613
|
Bielany Business Center
Bielany Business Center is an intimate, yet modernly designed, 6-story office/commercial building, developed with the highest quality materials and rich in technical amenities. It has 8 170 m2 of total area and 31 170 m3 of volume; it also features a single level underground garage. The ground floor is intended for service and commercial premises, while the remaining 5 floors can be used as offices. Each floor is divided into 3 "open space" zones with floor areas ranging between 185 m2 and 938 m2. The spaces can be freely arranged.
Bielany Business Center is located in the quiet district of Bielany, at the junction of Aleja Unii and Kasprowicza streets, right next to the Stare Bielany metro station. The proximity of metro, several bus stops (located in the immediate vicinity of the building) along with tram stops (800 m away) make it easy to quickly reach the city center.













