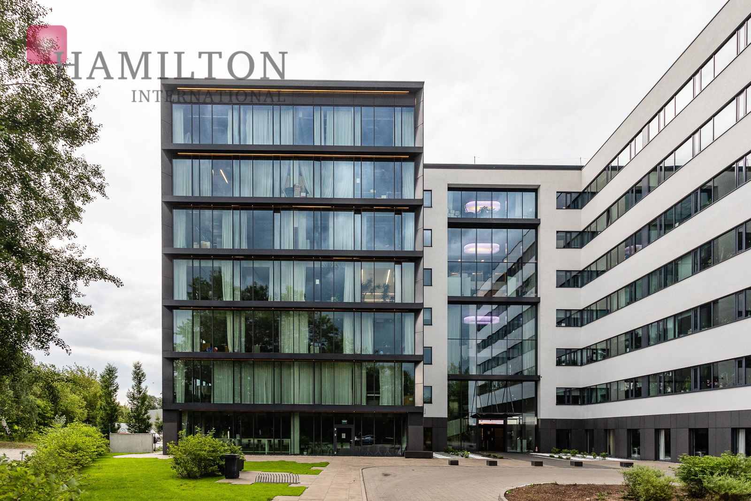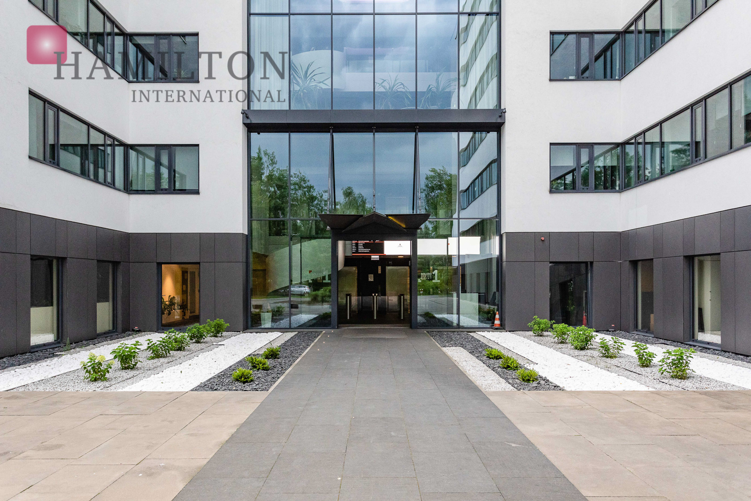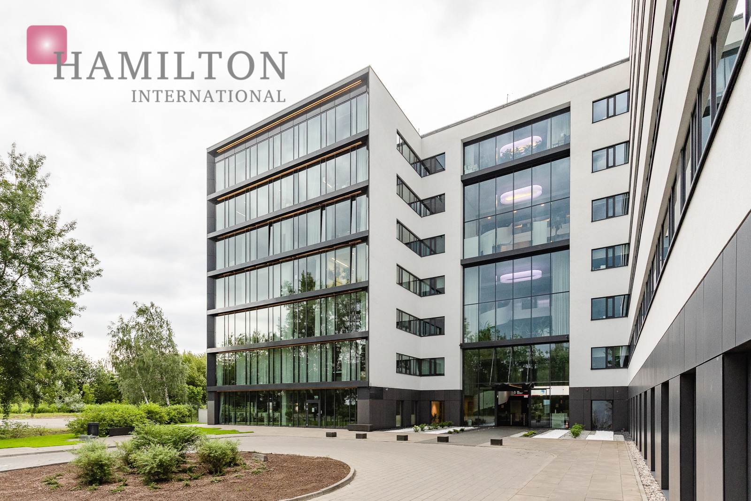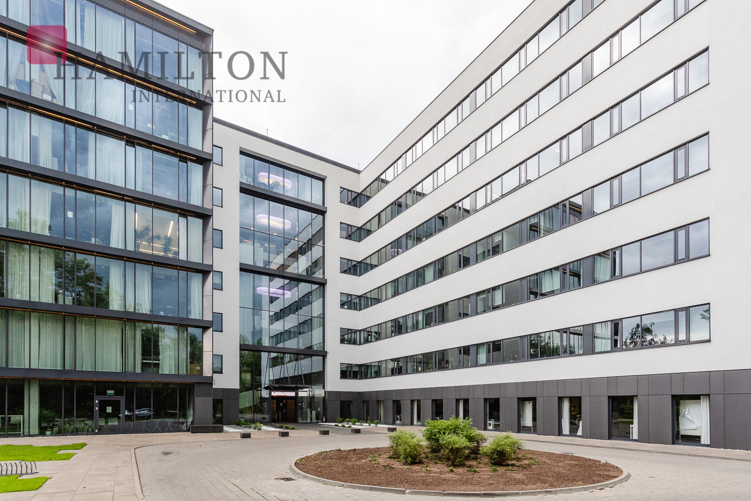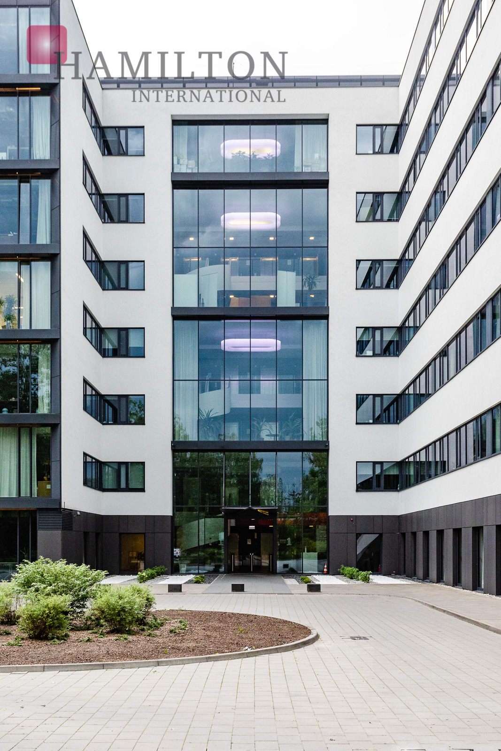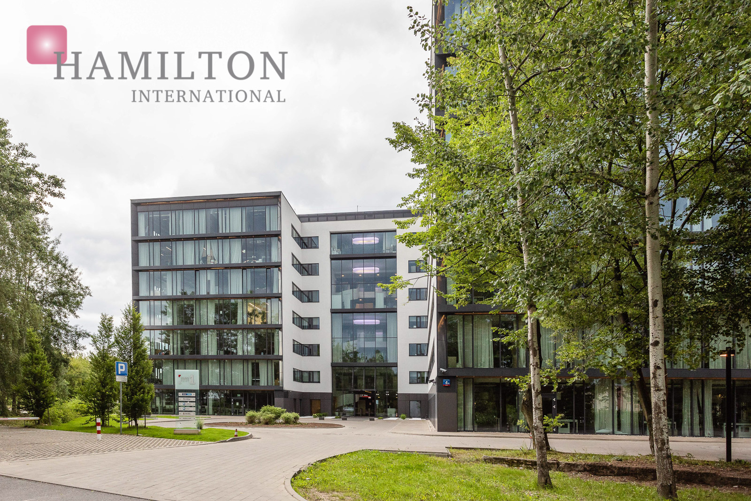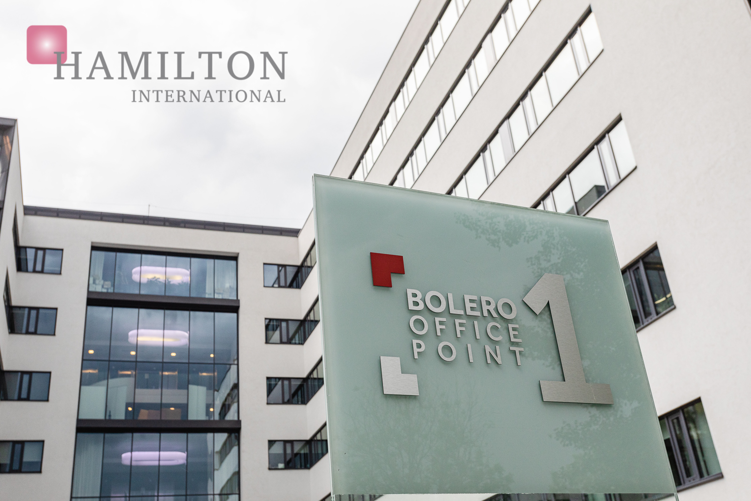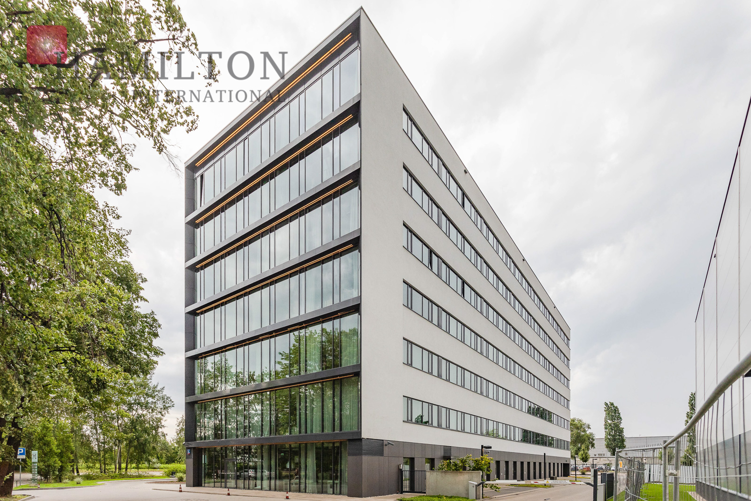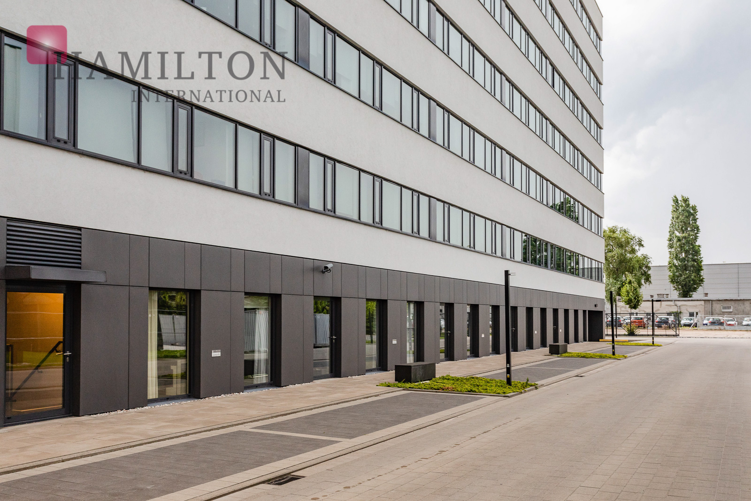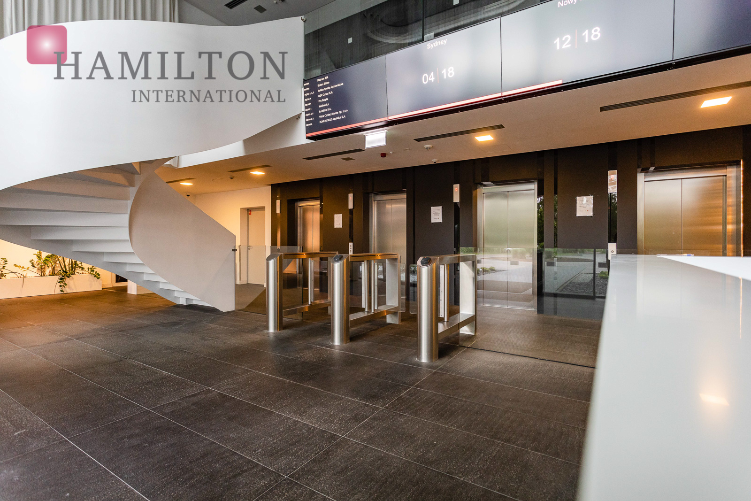Quick Request
Property Details
| Status: |
Existing |
| Completion date: |
2014 |
| Building Size: |
11301m2 |
| Typical floor size: |
1675m2 |
| Property class: |
A |
| Parking ratio: |
1/60 |
| Property ID: |
487
|
Bolero Office Point 1
Bolero Office Point 1 is the first development stage of the entire complex. Completed in 2014, the building has seven floors and offers approximately 11.300m2 of available office space, featuring the best and most modern technological solutions. Tenants have access to an underground car park for 162 cars, along with 25 above-ground parking spaces. The office building has a stylish, attractive appearance, both inside and outside; it is equipped with an elegant hall with a reception area. Vast glazed surfaces and large windows guarantee optimal amount of natural light. The spaces promote a safe, comfortable and productive work environment, offering freely configurable spaces equipped with air conditioning, raised floors, carpeting, suspended ceilings, fiber optic and electric wiring, as well as security and reception.
Bolero Office Point 1 is conveniently located in the Włochy district, near the intersection of Al. Jerozolimskie and Łopuszańska street; two main arteries of the city, allowing easy access to other parts of Warsaw. There are many public transport options available in the area, including urban and suburban trains. The complex is located just 10 minutes from the Chopin Airport and 20 minutes from the center of Warsaw. The area features numerous amenities, such as: ATMs, banks, cafes, restaurants, kindergartens, shops and a gym, as well as a hotel and additional parking areas.


















