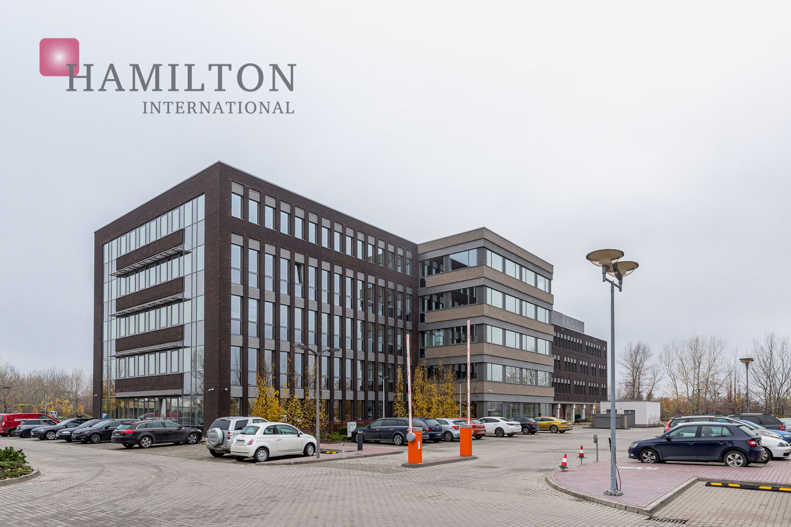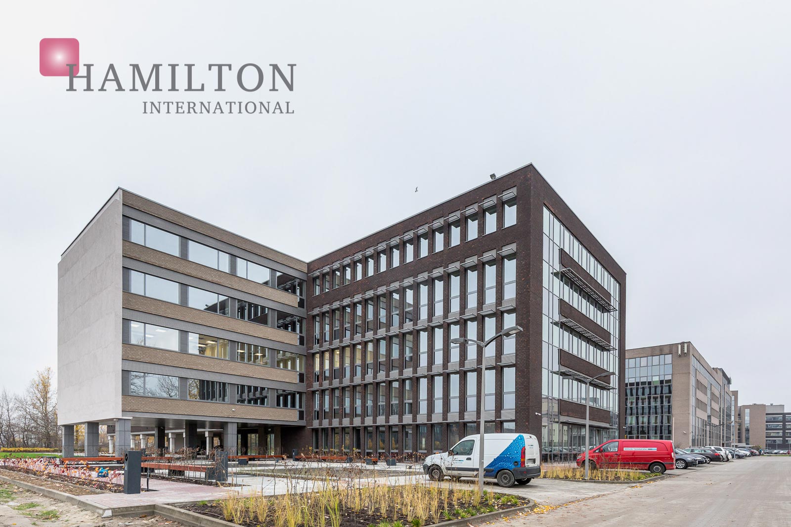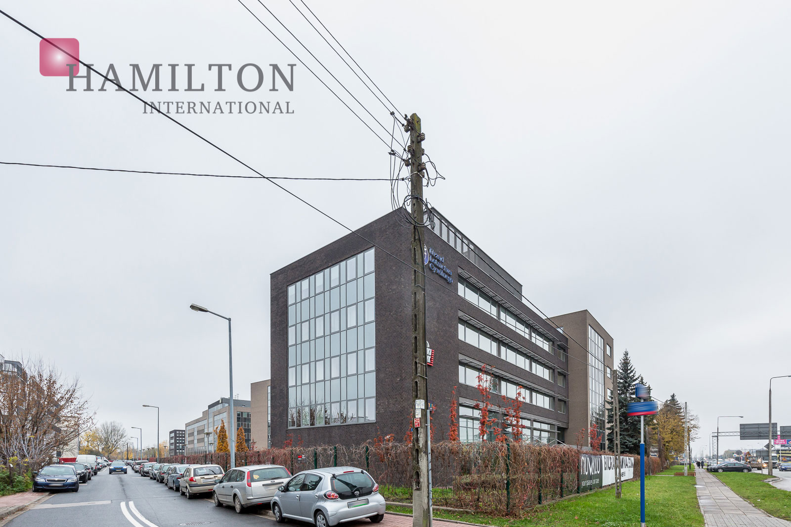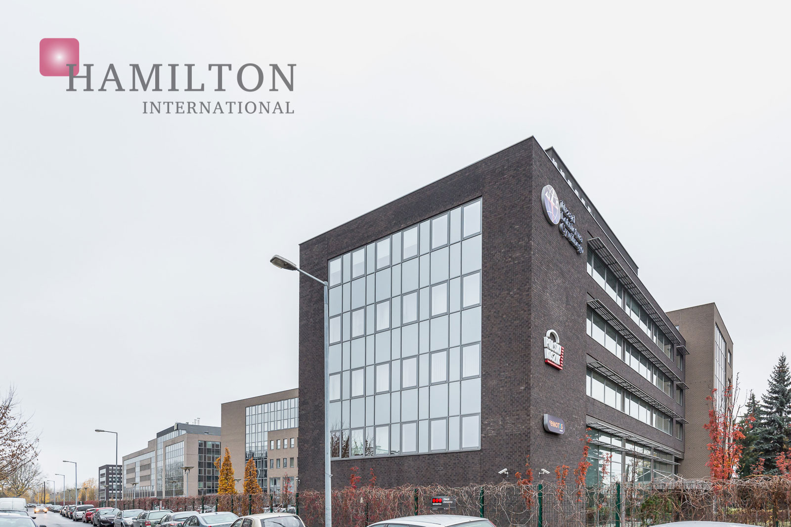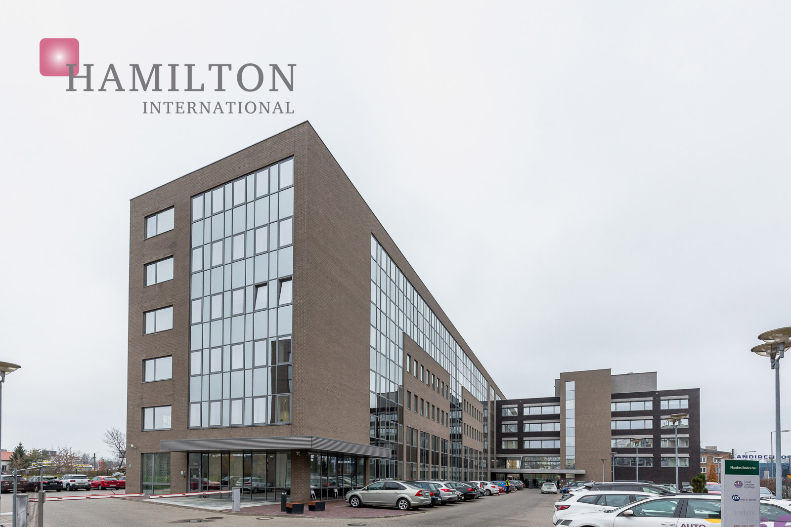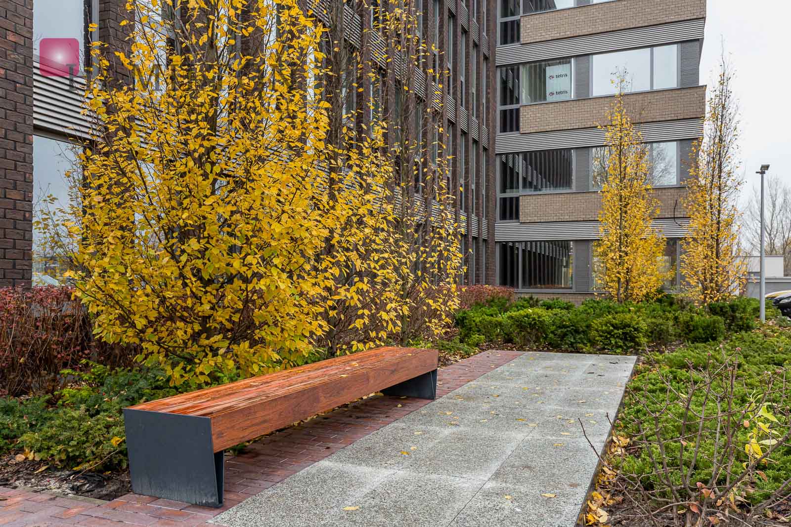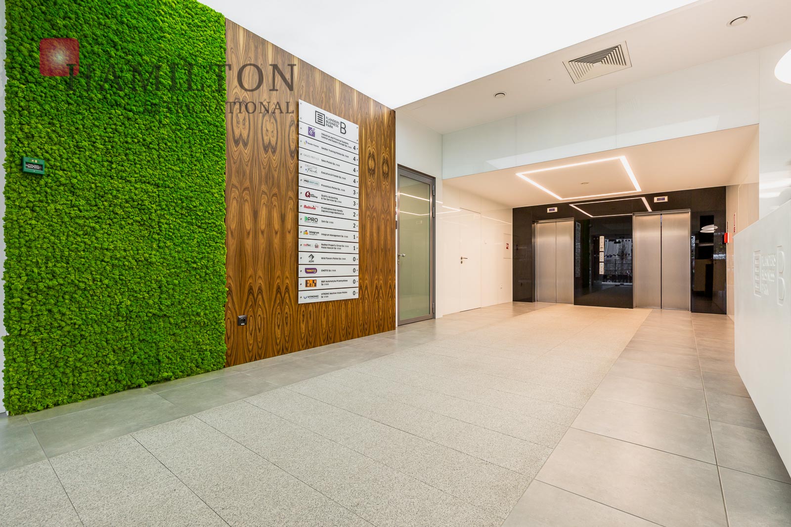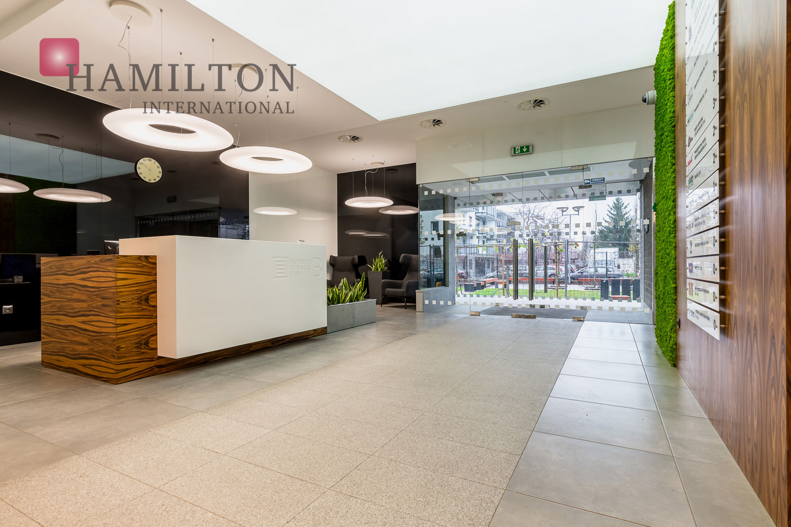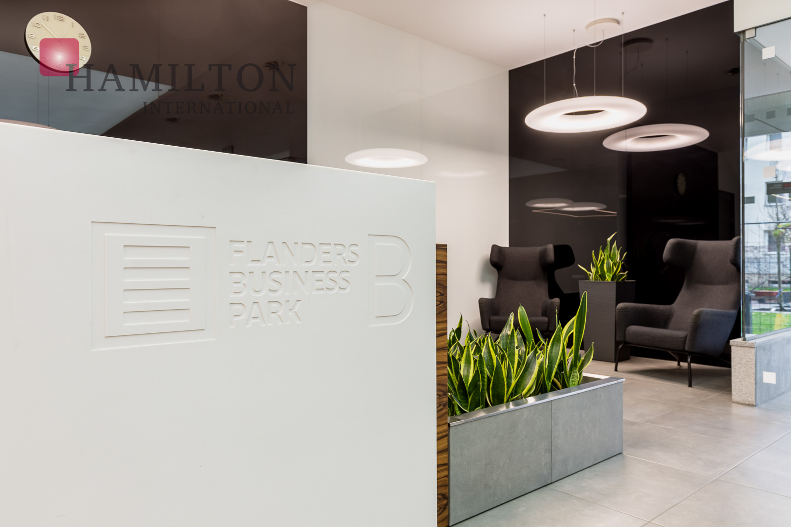Quick Request
Property Details
| Status: |
Existing |
| Completion date: |
2019 (Q3) |
| Building Size: |
7395m2 |
| Typical floor size: |
1894m2 |
| Property class: |
A |
| Parking ratio: |
1/52 |
| Property ID: |
152
|
Flanders Business Park
The investment is finished to a high standard and can be easily adjusted to meet the requirements of individual tenants. Features include: suspended ceilings with lighting system, phone/IT network, and air conditioners in all rooms. The developer also provides an opportunity to customise the spaces' layout. The access to the building is regulated - all guests are welcomed in the reception area with WiFi access.
br>
Building C offers over 7000 square meteres located on 5 levels.
The Flanders Business Park development is very energy-efficient. It comes equipped with several solutions which guarantee the reduction of the exploitation costs, such as smart elevators, sunshades which protect the development from excessive temperatures, ceilings with temperature control (which reduces the emissions of CO2), modern, double glassed windows, quality thermal insulation, as well as chargers for electric cars.
Additionally, the complex is equipped with its own conference center; it includes two halls (190m2) and a 70m2 foyer. Moreover, the available restaurant offers a superb breakfast/dinner menu - it can also provide catering for the ongoing business meetings.
Flanders Business Park is situated in the dynamically developing south-western area of Warsaw, in the vicinity of Chopin Airport.



















