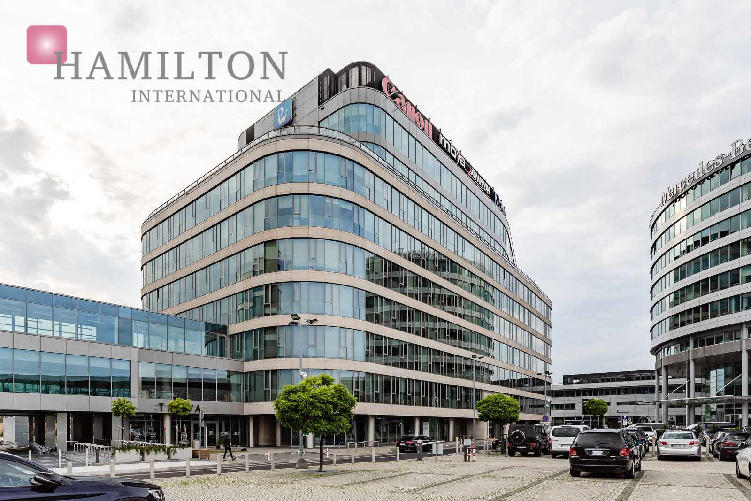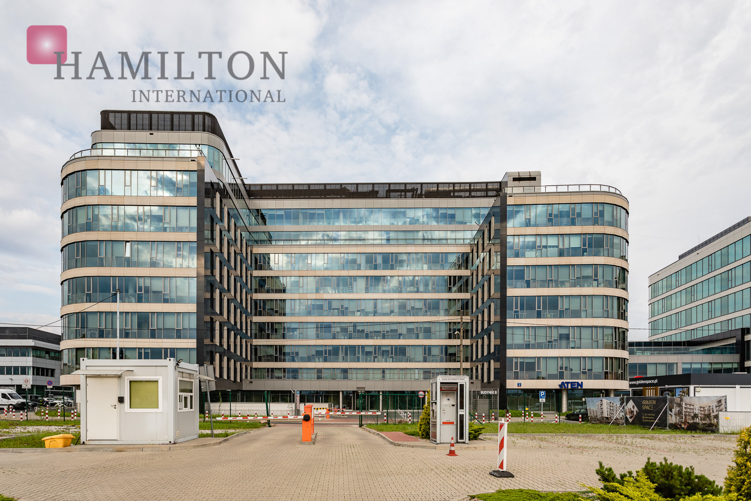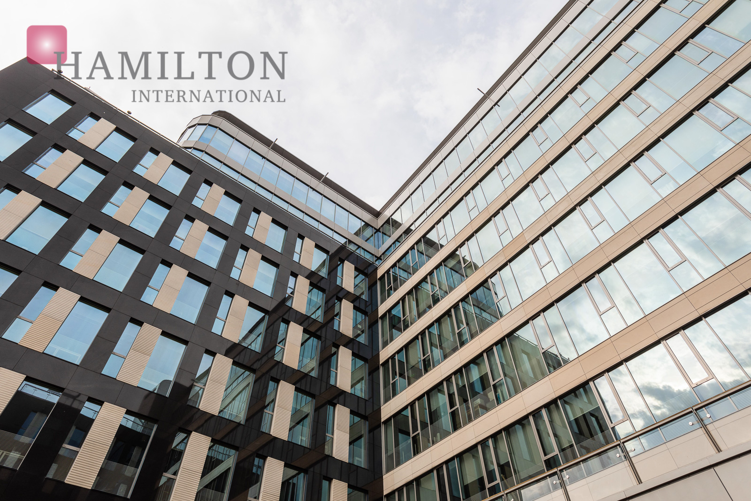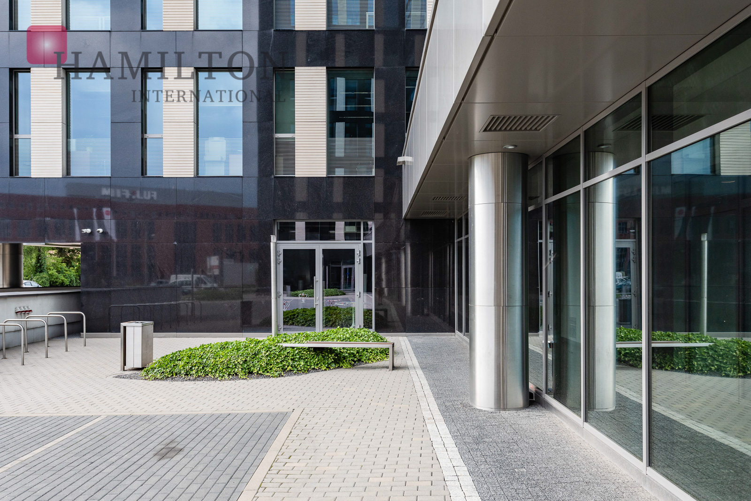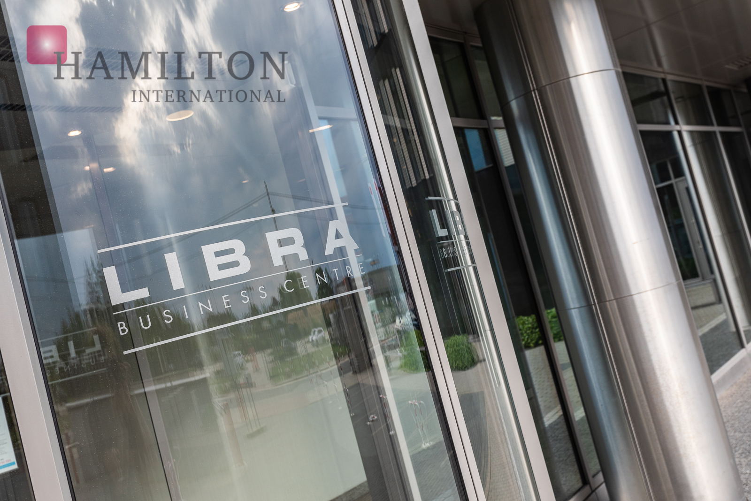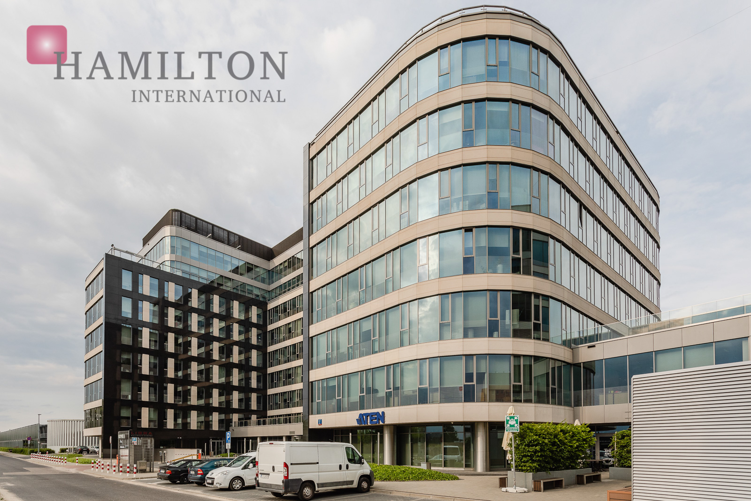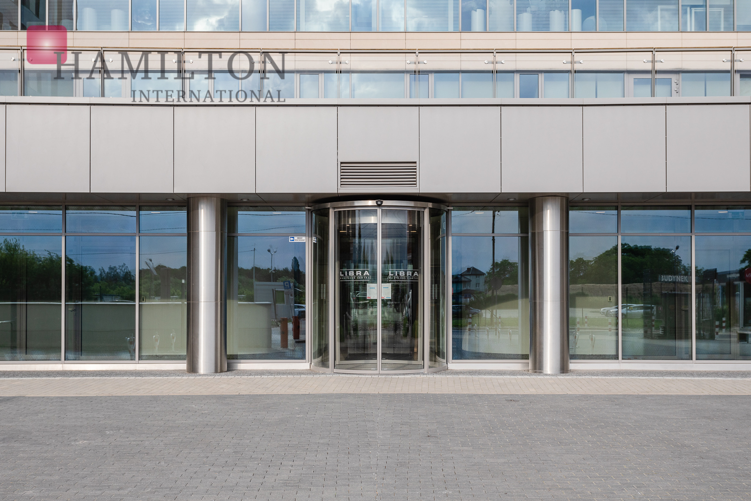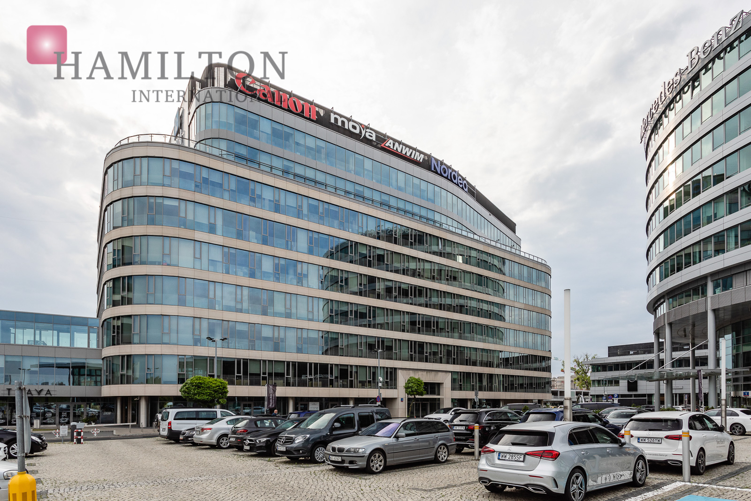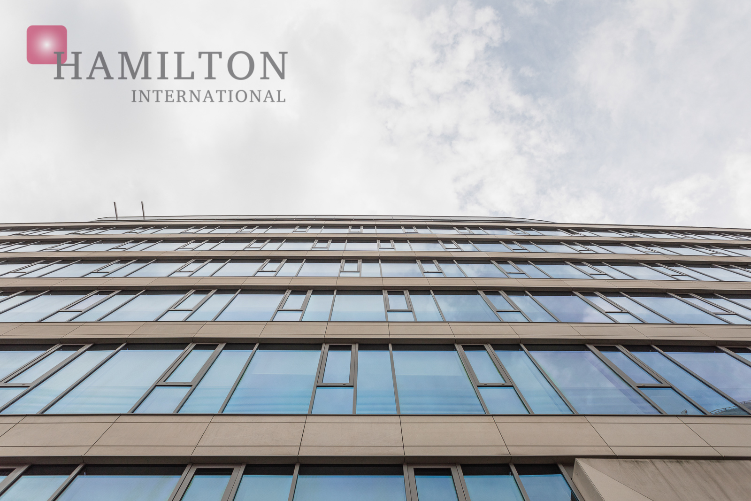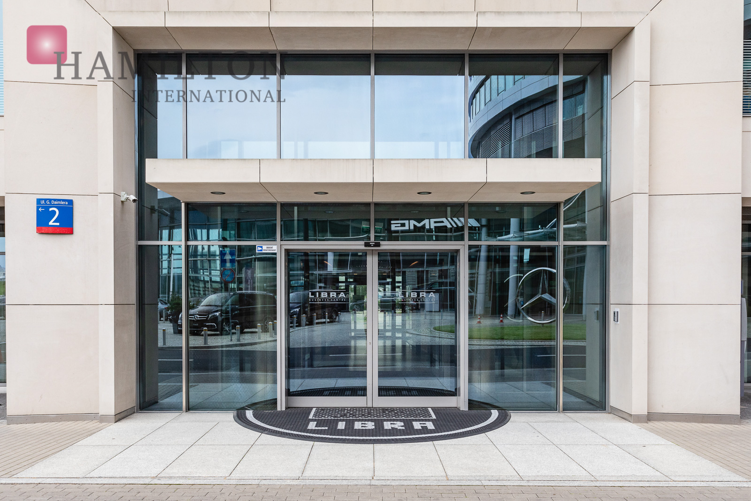Quick Request
Property Details
| Status: |
Existing |
| Completion date: |
2012 |
| Building Size: |
16212m2 |
| Typical floor size: |
1896m2 |
| Property class: |
A |
| Parking ratio: |
1/60 |
| Property ID: |
475
|
Libra Business Center
The modernly designed Libra Business Center comprises two separate buildings, equipped with modern, Class A office spaces. Libra Business Center I offers approximately 15.000m2, while Libra Business Center II offers approx. 10.000m2 of available office spaces. Each building has been designed to impress. Both structures are accessible from the side of Daimlera street – the buildings are equipped with 5 lifts (including 4 high-speed and one cargo lift). The development's layout has been arranged in a way that separates all individual spaces; it is possible to have up to four separate offices, each with a dedicated entrance from the lobby. Employees and their guests can freely take advantage of the restaurants and service points located on the first level of each building. The construction of the complex was completed in 2019; office buildings come with vast glazed surfaces with hinged windows that let in lots of natural light. The exceptionally high-quality finishing standard features: air conditioning, carpeting, elevated floors, suspended ceilings, wiring and optical fibers. The building itself is equipped with a reception, emergency power supply, building management system and access control.
The Libra business center enjoys very good visibility, thanks to the proximity of Aleje Jerozolimskie street running through the very heart of Warsaw. The complex enjoys a prestigious location while also guaranteeing proper exposure. The location is also makes it easy to reach the center of Warsaw and the Chopin Airport. Public transport is well developed and offers access to several bus lines, as well as suburban railway. Nearby conveniences include hotels, ATMs, banks, restaurants and shops.















