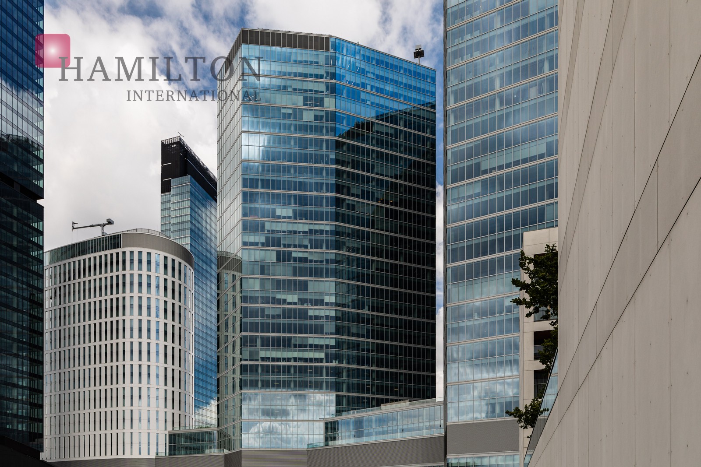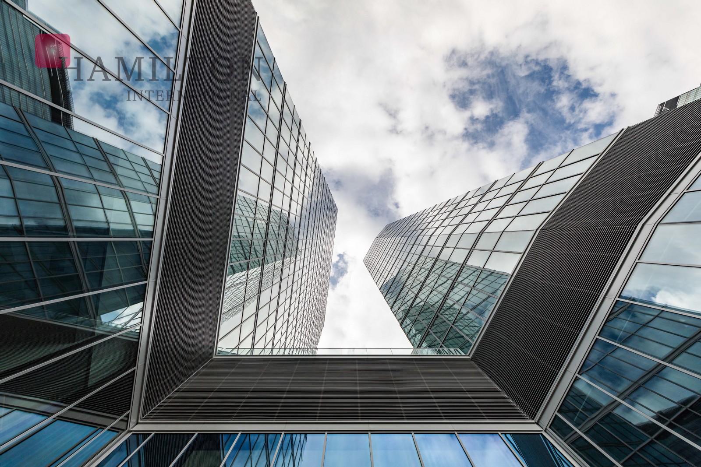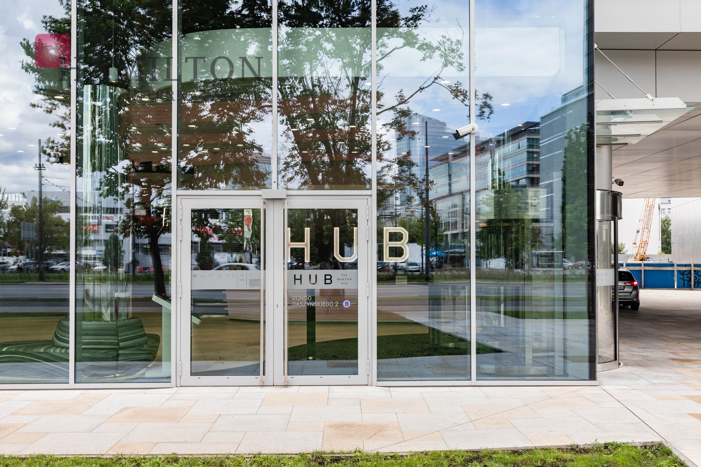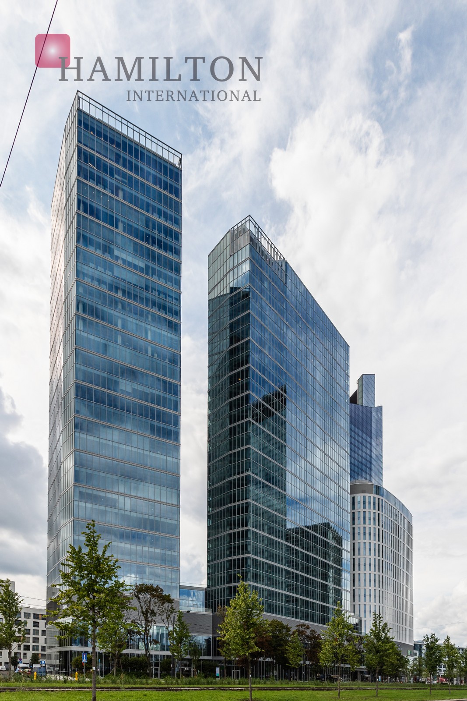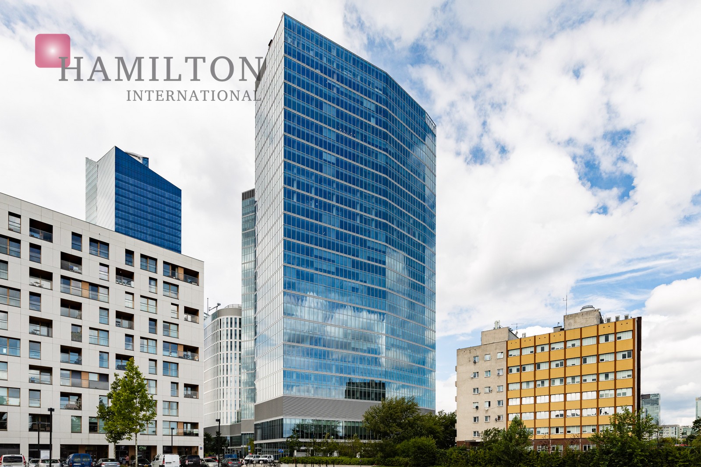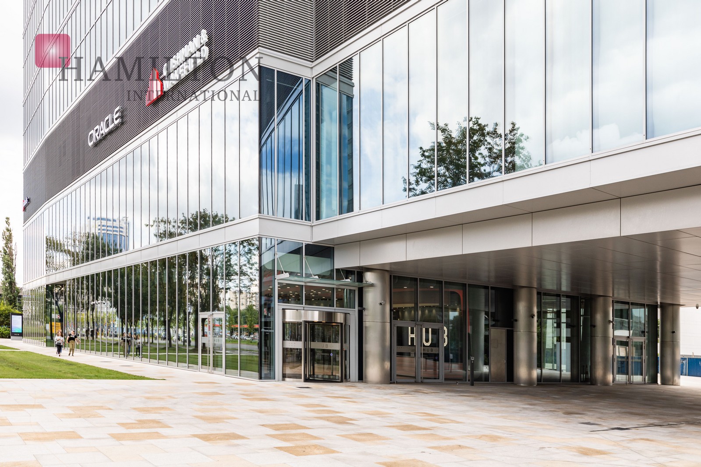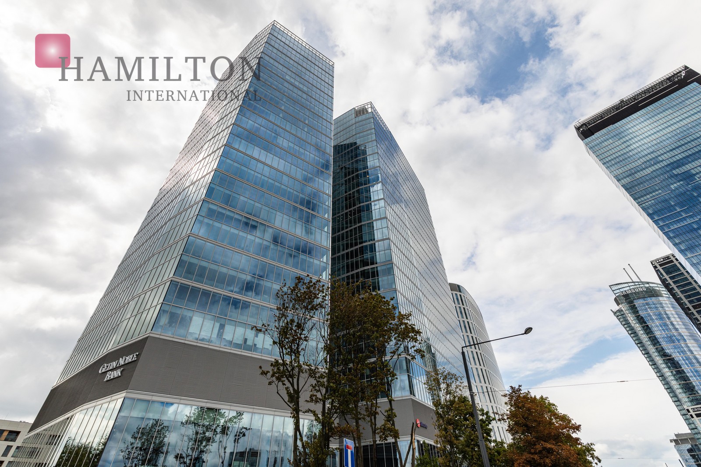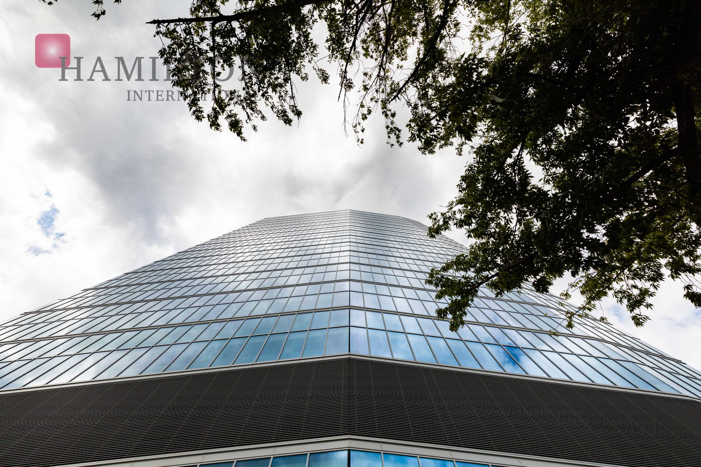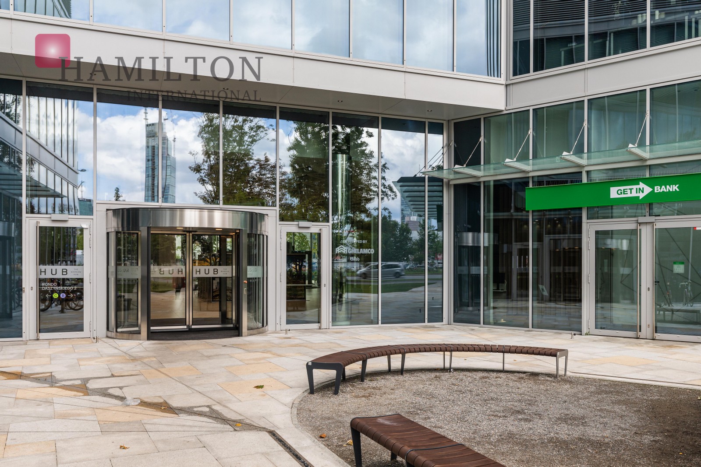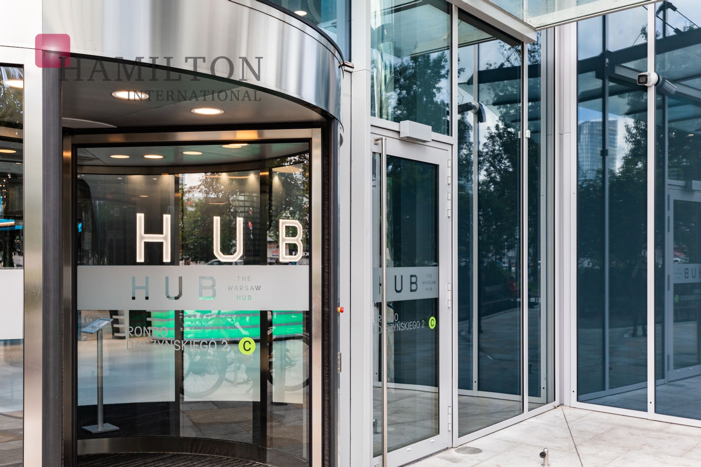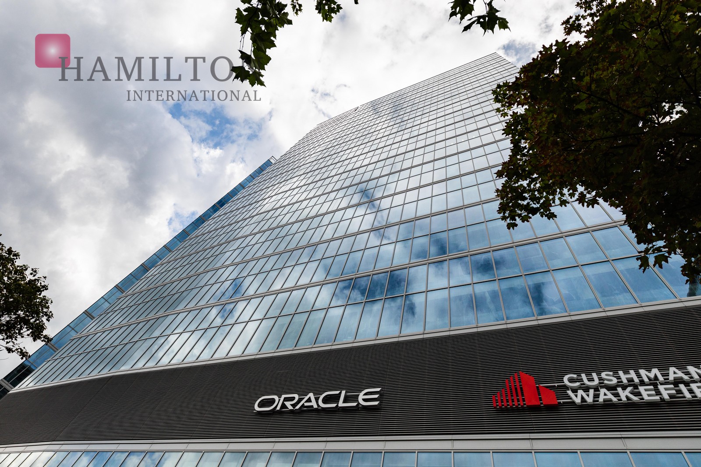Quick Request
Property Details
| Status: |
Existing |
| Completion date: |
2020 |
| Building Size: |
43460m2 |
| Typical floor size: |
1500m2 |
| Property class: |
A |
| Parking ratio: |
1/200 |
| Property ID: |
75
|
Warsaw Hub – ultra-modern offices for rent in the Central Business District
Warsaw Hub was a long-awaited project providing modern office space for rent. Cutting edge and modern, the Warsaw Hub exceeds the traditional functionality of office development. The project is quite innovative. It was created to combine office, service, conference, hotel and communication functions – hence its hub design.
Warsaw Hub was awarded Award of Excellence in a prestigious skyscrapers' competition – CTBUH Awards for its extraordinary interiors.
Warsaw Hub – building
Warsaw Hub was completed in 2020. The total area of the complex is 113 thousand square meters, while the leasable office space is 70 thousand. The multi-functional complex consists of three skyscrapers. There are two 130-meter office towers (B and C) and an extra 86-metre tower designed for a hotel. The project was designed by AMC-Andrzej M. Chołdzyński and built by Ghelamco Poland and Monting.
The Hub includes everything needed to promote modern business operations including, state of the art office space for rent, coworking space, a conference centre, and a fitness club. There is an underground passage directly to the Rondo Daszyńskiego metro station. The hotel part has 430 rooms.
Future tenants will enjoy high tech lifestyle solutions including:
- - car recognition system,
- - charging station for electric cars,
- - in-building smartphone navigation and more.
Warsaw Hub – location
Warsaw Hub is in the Rondo Daszyńskiego in Wola district. This is by far the fastest developing area of Warsaw. The location is easy to access via cars and public transport. Warsaw Hub can be reached from in only 5 minutes by car from the Main Railway Station and 20 minutes from Fryderyk Chopin's Airport. There are numerous modern office skyscrapers in the proximity.
















