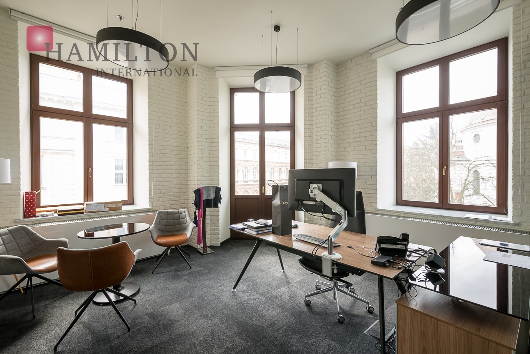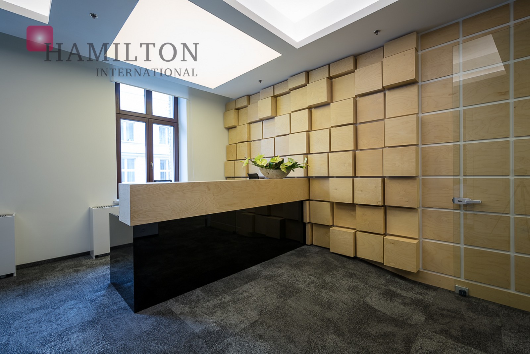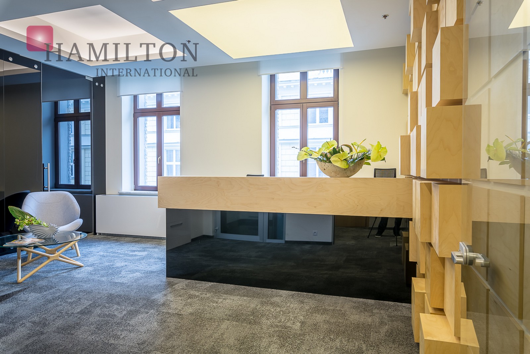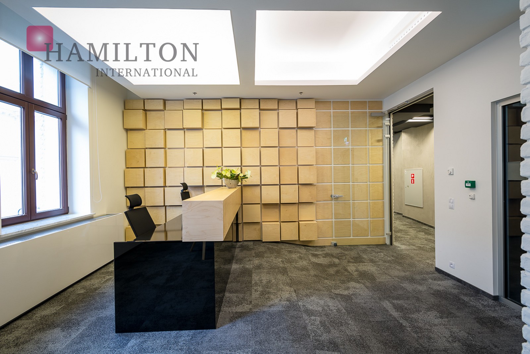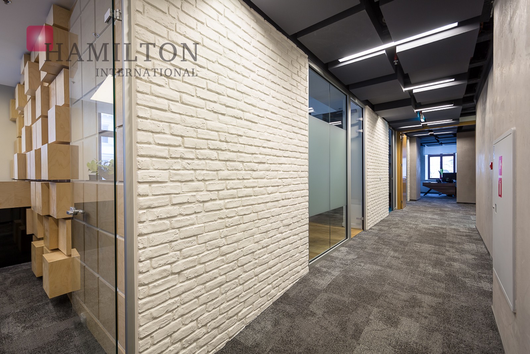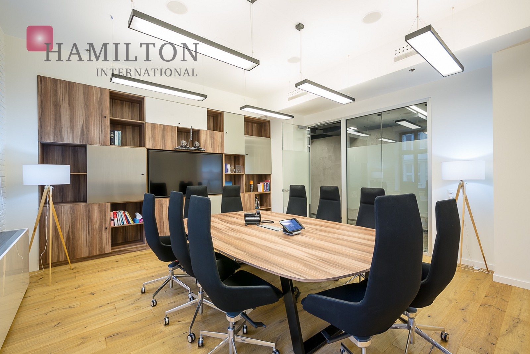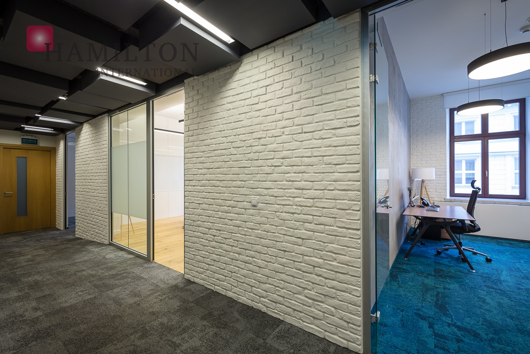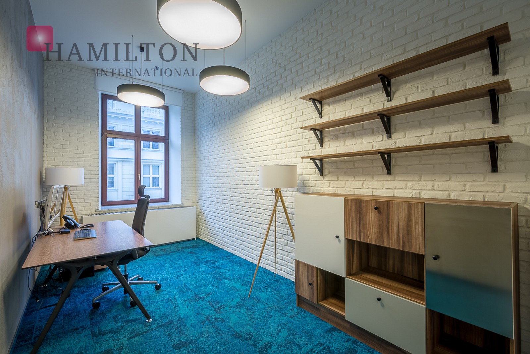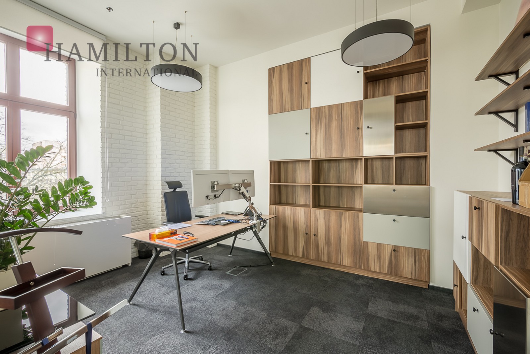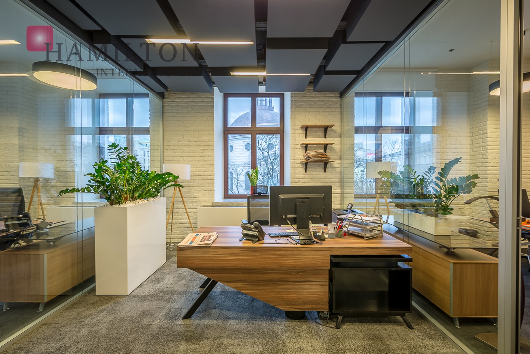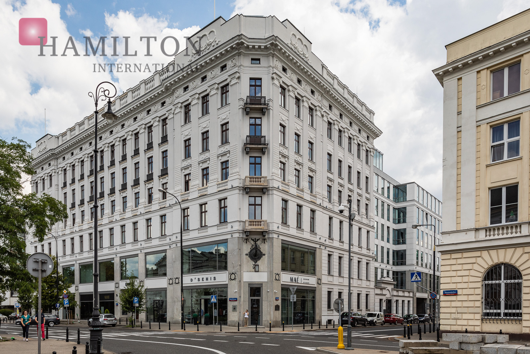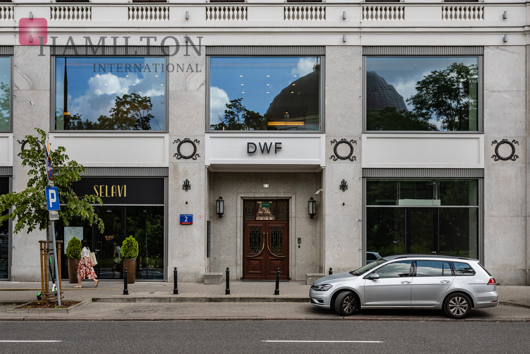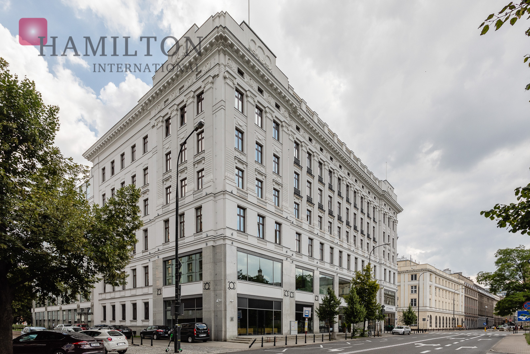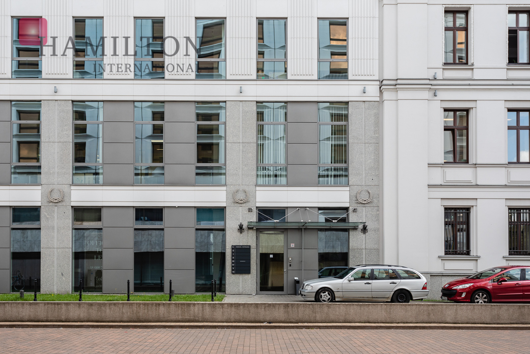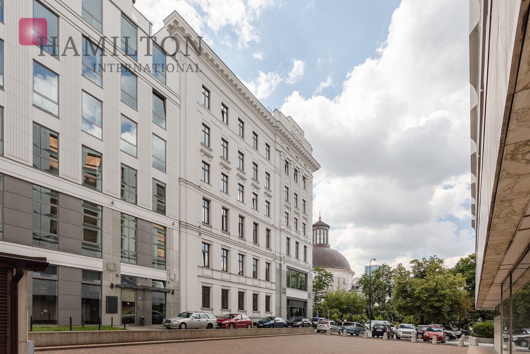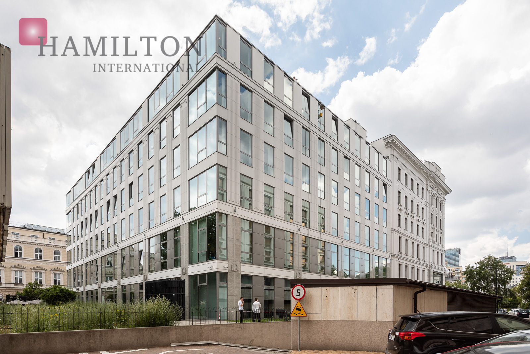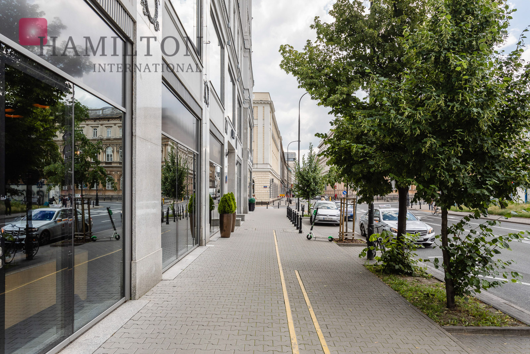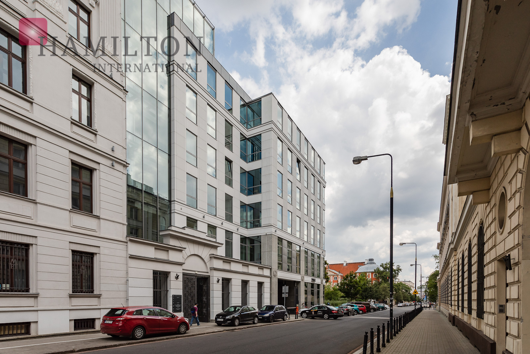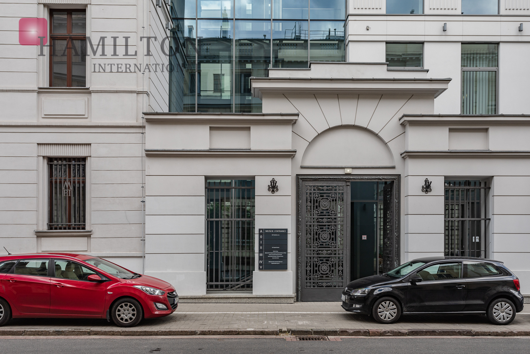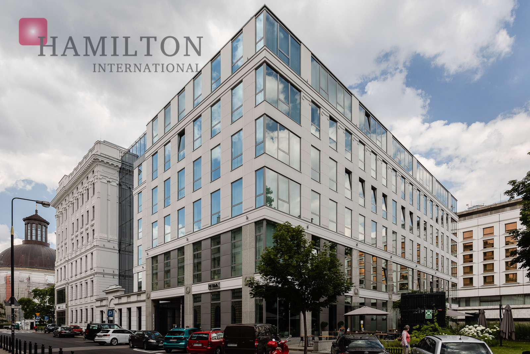Quick Request
| Status: |
Existing |
| Completion date: |
2014 |
| Building Size: |
12533m2 |
| Typical floor size: |
1183m2 |
| Property class: |
A |
| Parking ratio: |
1/100 |
Hamilton International is pleased to present office space for lease in the Plac Małachowskiego building. The proposed office is located on the second floor and the total area is 263 m2 (gross). The office is finished to a high standard and furnished (furniture price to be agreed). The office is divided into offices, there is also a conference room and a meeting room at the disposal of the tenant, there is also an exclusive kitchenette on the lease area.
The former Raczyński tenement house is today one of the most prestigious addresses in Warsaw, situated on Małachowski Square, the same place where Zachęta National Art Gallery and the National Museum of Ethnography are located, as well as one of the most valuable architectural monuments of the capital – the Augsburg Evangelical Lutheran Church of the Holy Trinity designed by Szymon Bogumił Zug. Nearby are the Academy of Fine Art and the Royal Route, on which the main campus of the University of Warsaw is situated. Małachowski Square attracts the most demanding tenants thanks to its perfect location in the heart of the city, proximity to Warsaw’s business district, and easy access by car and public transport. Near the building there are numerous bus stops as well as tram stops and two metro stations: metro Świętokrzyska (line 1) and metro Nowy Świat (line 2).


















